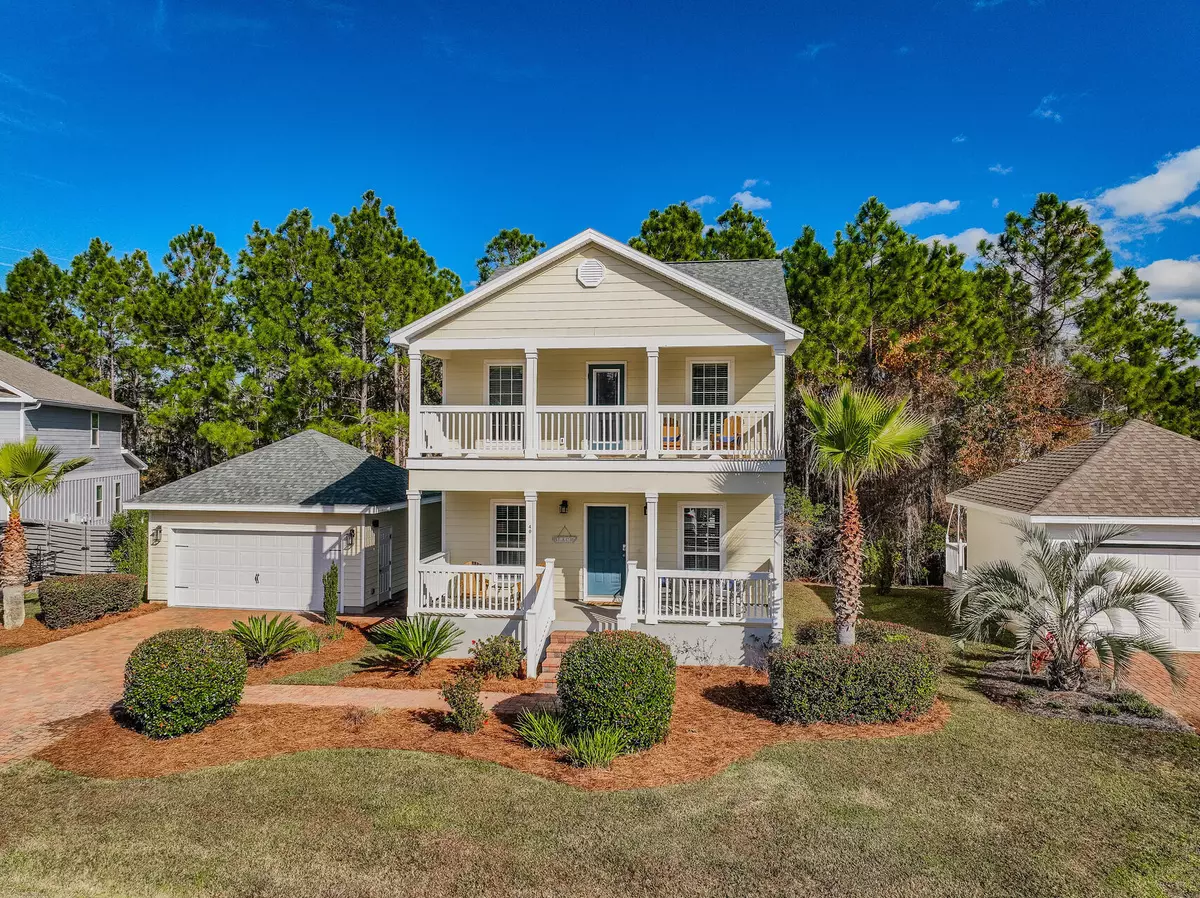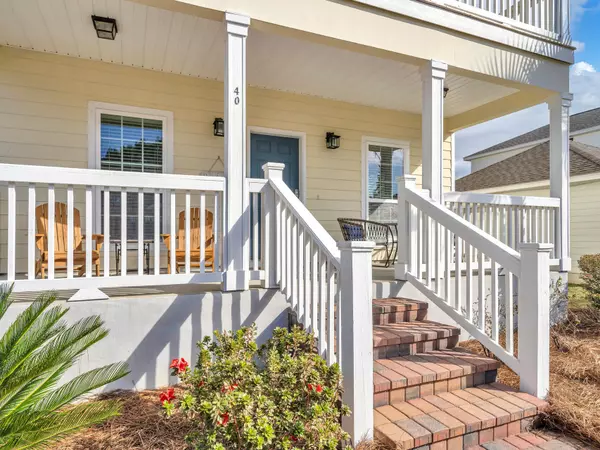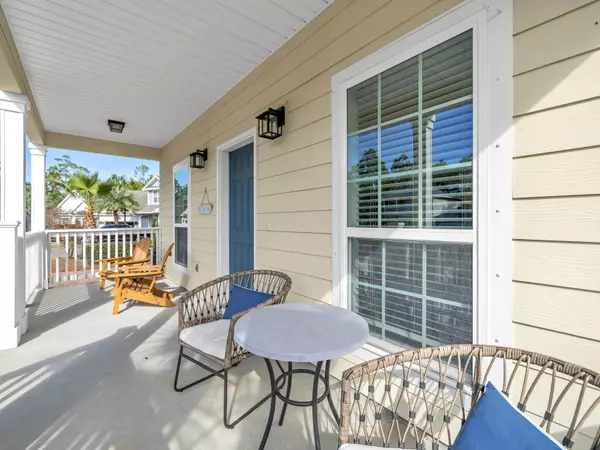40 Salty Drive Santa Rosa Beach, FL 32459
4 Beds
3 Baths
1,896 SqFt
UPDATED:
12/27/2024 07:04 PM
Key Details
Property Type Single Family Home
Sub Type French Provincial
Listing Status Active
Purchase Type For Sale
Square Footage 1,896 sqft
Price per Sqft $506
Subdivision Cypress Breeze Plantation
MLS Listing ID 964921
Bedrooms 4
Full Baths 2
Half Baths 1
Construction Status Construction Complete
HOA Fees $680/qua
HOA Y/N Yes
Year Built 2016
Annual Tax Amount $7,245
Tax Year 2024
Lot Size 7,840 Sqft
Acres 0.18
Property Description
Location
State FL
County Walton
Area 17 - 30A West
Zoning Resid Single Family
Rooms
Guest Accommodations Gated Community,Pets Allowed,Pool,Short Term Rental - Allowed
Interior
Interior Features Ceiling Raised, Floor Hardwood, Furnished - All, Kitchen Island, Lighting Recessed, Newly Painted, Owner's Closet
Appliance Auto Garage Door Opn, Dishwasher, Disposal, Dryer, Fire Alarm/Sprinkler, Microwave, Oven Self Cleaning, Refrigerator W/IceMk, Smoke Detector, Smooth Stovetop Rnge, Stove/Oven Electric, Washer
Exterior
Exterior Feature Balcony, BBQ Pit/Grill, Columns, Rain Gutter, Sprinkler System
Parking Features Garage, Garage Detached
Garage Spaces 2.0
Pool Community
Community Features Gated Community, Pets Allowed, Pool, Short Term Rental - Allowed
Utilities Available Electric, Public Sewer, Public Water, Sewer Available, TV Cable, Underground
Private Pool Yes
Building
Lot Description Cul-De-Sac, Level, Within 1/2 Mile to Water, Wooded
Story 2.0
Structure Type Siding CmntFbrHrdBrd
Construction Status Construction Complete
Schools
Elementary Schools Dune Lakes
Others
HOA Fee Include Accounting,Legal,Management,Master Association,Recreational Faclty
Assessment Amount $680
Energy Description AC - Central Elect,Double Pane Windows,Heat Cntrl Electric,Heat High Efficiency,Ridge Vent,Roof Vent,Storm Windows,Water Heater - Elect
Financing Conventional,VA
GET MORE INFORMATION





