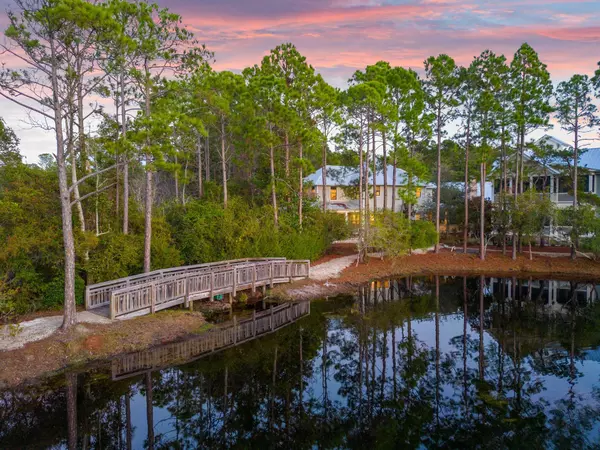$1,745,000
$1,850,000
5.7%For more information regarding the value of a property, please contact us for a free consultation.
58 Okeechobee Circle Santa Rosa Beach, FL 32459
4 Beds
5 Baths
3,080 SqFt
Key Details
Sold Price $1,745,000
Property Type Single Family Home
Sub Type Craftsman Style
Listing Status Sold
Purchase Type For Sale
Square Footage 3,080 sqft
Price per Sqft $566
Subdivision Forest Lakes Ph Ii
MLS Listing ID 911770
Sold Date 01/20/23
Bedrooms 4
Full Baths 4
Half Baths 1
Construction Status Construction Complete
HOA Fees $175/qua
HOA Y/N Yes
Year Built 2013
Annual Tax Amount $9,313
Tax Year 2021
Lot Size 0.270 Acres
Acres 0.27
Property Description
Embrace one of the most private, water-view locations in the coveted Forest Lakes community. 58 Okeechobee Circle offers the ability to live maximally and spread out both indoors and out. An expansive backyard wraparound deck looks out and leads to the community's lakeside nature trail, while many rooms indoors offer tranquil vistas of the lake and natural world around it. This amenity-rich retreat offers 4 bedrooms plus a sizeable bunk room, chef's kitchen and attached garage. The gated Blue Mountain Beach community provides a recently refurbished two-tiered pool with waterfalls, an architectural poolhouse with summer kitchen and fireplace, lakeside trails, playground, basketball hoop, all while backing to the State Forest for nature hikes and just moments from the public beach access.
Location
State FL
County Walton
Area 17 - 30A West
Zoning Resid Single Family
Rooms
Guest Accommodations BBQ Pit/Grill,Dock,Fishing,Gated Community,Pavillion/Gazebo,Pets Allowed,Picnic Area,Playground,Pool,Waterfront
Kitchen First
Interior
Interior Features Breakfast Bar, Fireplace Gas, Floor Hardwood, Floor Tile, Lighting Recessed, Pantry, Window Treatment All, Woodwork Painted
Appliance Auto Garage Door Opn, Cooktop, Dishwasher, Disposal, Microwave, Oven Double, Range Hood, Refrigerator, Refrigerator W/IceMk, Security System, Smoke Detector, Stove/Oven Gas, Washer
Exterior
Exterior Feature Columns, Deck Covered, Sprinkler System
Parking Features Garage, Garage Attached, Oversized
Garage Spaces 1.0
Pool Community
Community Features BBQ Pit/Grill, Dock, Fishing, Gated Community, Pavillion/Gazebo, Pets Allowed, Picnic Area, Playground, Pool, Waterfront
Utilities Available Electric, Gas - Natural, Public Sewer, Public Water, TV Cable, Underground
Waterfront Description Lake
View Lake
Private Pool Yes
Building
Lot Description Covenants, Cul-De-Sac, Irregular, Restrictions, Sidewalk, Within 1/2 Mile to Water, Wooded
Story 2.0
Water Lake
Structure Type Brick,Roof Metal,Siding CmntFbrHrdBrd,Trim Wood
Construction Status Construction Complete
Schools
Elementary Schools Dune Lakes
Others
HOA Fee Include Accounting,Ground Keeping,Management,Master Association,Recreational Faclty
Assessment Amount $525
Energy Description AC - 2 or More,AC - Central Elect,Ceiling Fans,Double Pane Windows,Heat Cntrl Electric,Water Heater - Gas,Water Heater - Tnkls
Read Less
Want to know what your home might be worth? Contact us for a FREE valuation!

Our team is ready to help you sell your home for the highest possible price ASAP
Bought with The Premier Property Group Watercolor Office
GET MORE INFORMATION





