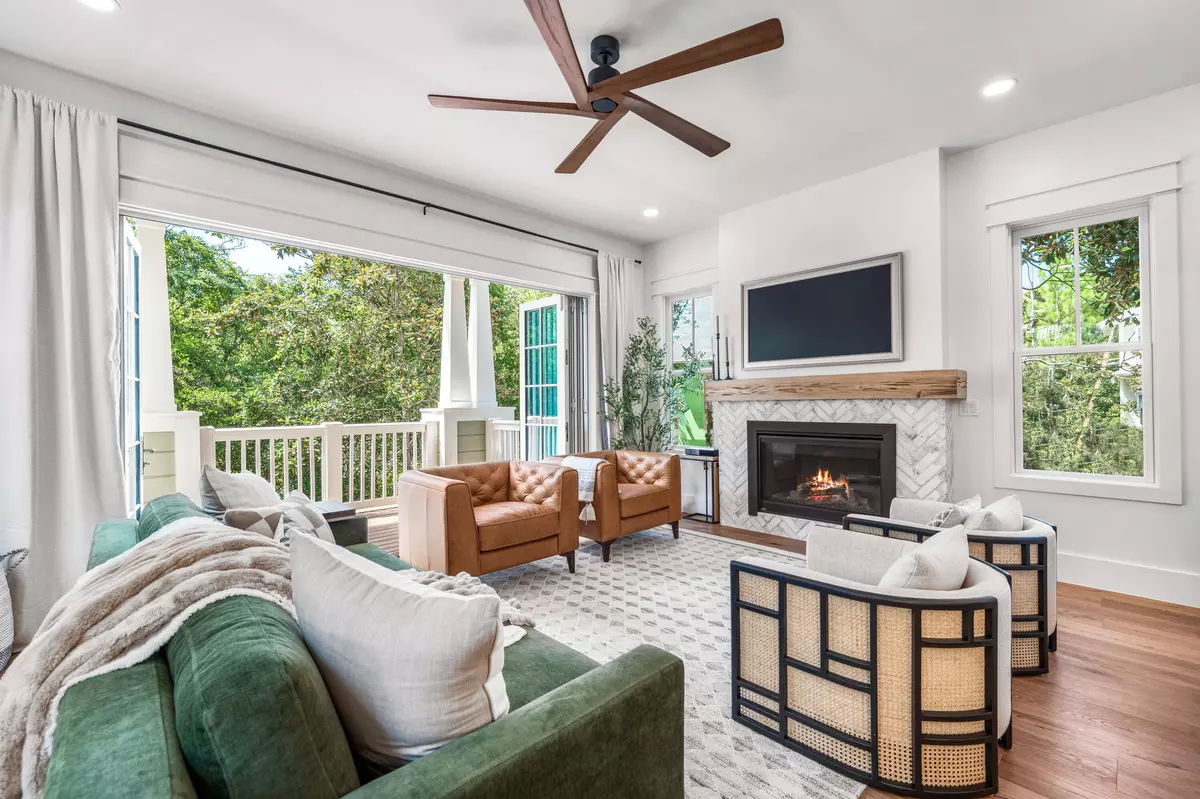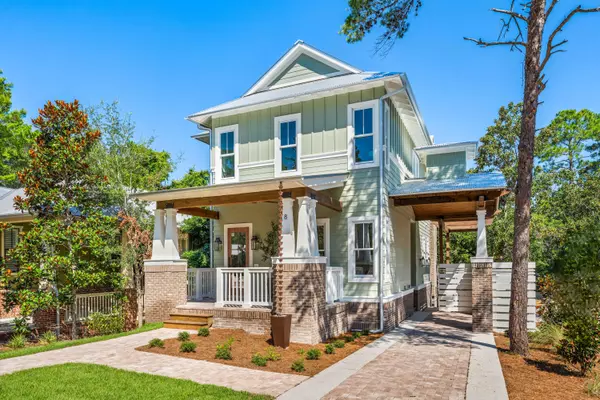$1,900,000
$1,995,000
4.8%For more information regarding the value of a property, please contact us for a free consultation.
8 Lanier Lane Santa Rosa Beach, FL 32459
4 Beds
5 Baths
2,854 SqFt
Key Details
Sold Price $1,900,000
Property Type Single Family Home
Sub Type Craftsman Style
Listing Status Sold
Purchase Type For Sale
Square Footage 2,854 sqft
Price per Sqft $665
Subdivision Forest Lakes Ph I
MLS Listing ID 954444
Sold Date 10/18/24
Bedrooms 4
Full Baths 3
Half Baths 2
Construction Status Construction Complete
HOA Fees $204/qua
HOA Y/N Yes
Year Built 2024
Annual Tax Amount $2,493
Tax Year 2023
Lot Size 6,534 Sqft
Acres 0.15
Property Description
Welcome to your dream home in the charming Forest Lakes community, nestled among the canopied oak trees of Blue Mountain Beach. This newly constructed 2024 Craftsman-style home, designed by the renowned 30A designer Natasha Buchanan and built by Buchanan Builders, offers 2,854 square feet of luxurious living space surrounded by nature.As you enter through the brick-tiled accent walls and barreled ceiling, you'll be captivated by the seamless blend of indoor and outdoor living. The spacious living room, with its pecky cypress mantle and gas fireplace, opens up to a stunning balcony overlooking a serene wooded area, offering an enchanting retreat where you can truly feel at one with nature.The heart of this home is the gourmet kitchen, a true chef's delight.
Location
State FL
County Walton
Area 17 - 30A West
Zoning Resid Single Family
Rooms
Guest Accommodations BBQ Pit/Grill,Dock,Fishing,Gated Community,Pavillion/Gazebo,Picnic Area,Playground,Pool,Short Term Rental - Allowed
Interior
Interior Features Fireplace Gas, Floor Hardwood, Floor Tile, Kitchen Island, Lighting Recessed, Pantry, Shelving, Wallpaper, Washer/Dryer Hookup, Window Treatmnt Some, Woodwork Stained
Appliance Dishwasher, Oven Double, Range Hood, Refrigerator W/IceMk, Smoke Detector, Wine Refrigerator
Exterior
Exterior Feature Balcony, Columns, Porch, Rain Gutter, Shower
Parking Features Carport Attached, Golf Cart Covered
Pool Community
Community Features BBQ Pit/Grill, Dock, Fishing, Gated Community, Pavillion/Gazebo, Picnic Area, Playground, Pool, Short Term Rental - Allowed
Utilities Available Gas - Natural, Public Sewer, Public Water, TV Cable, Underground
Private Pool Yes
Building
Lot Description Corner, Covenants, Cul-De-Sac, Dead End, Restrictions, Wooded
Story 2.0
Structure Type Foundation Off Grade,Frame,Roof Metal,Siding Brick Some,Siding CmntFbrHrdBrd
Construction Status Construction Complete
Schools
Elementary Schools Dune Lakes
Others
HOA Fee Include Accounting,Ground Keeping,Land Recreation,Management,Master Association,Recreational Faclty,Trash
Assessment Amount $613
Energy Description AC - 2 or More,AC - Central Elect,AC - High Efficiency,Ceiling Fans,Heat Cntrl Electric,Heat Pump Air To Air,Water Heater - Gas,Water Heater - Tnkls
Financing Conventional,FHA,VA
Read Less
Want to know what your home might be worth? Contact us for a FREE valuation!

Our team is ready to help you sell your home for the highest possible price ASAP
Bought with Keller Williams Realty SRB
GET MORE INFORMATION





